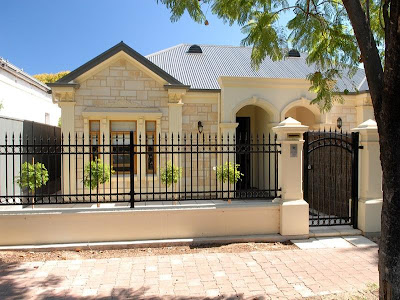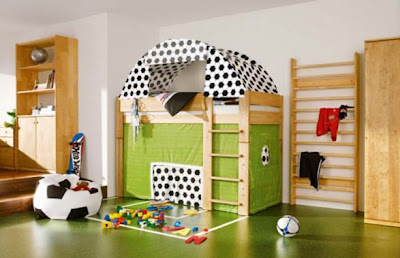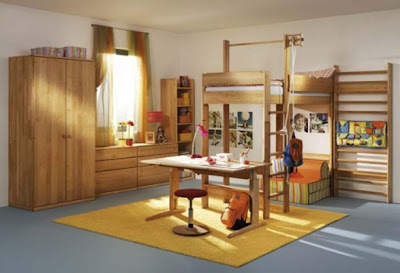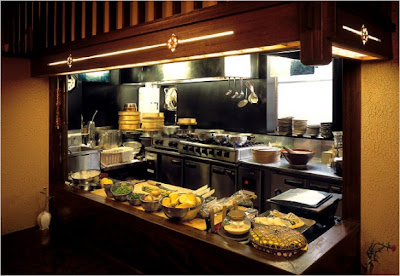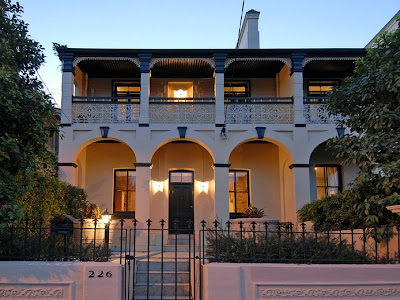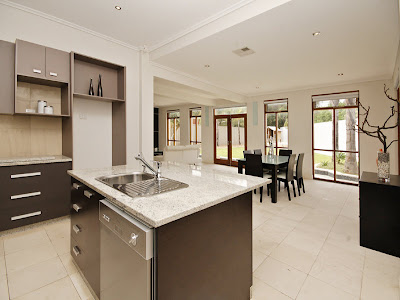Altrettanto grave è la questione ambientale. Gran parte delle emissioni di CO2 delle nostre città (senza tener conto di altri agenti inquinanti) dipende proprio dalle abitazioni residenziali. Il protocollo di Kyoto è finora lo strumento più importante per combattere i cambiamenti climatici. Esso contiene l'impegno di gran parte dei paesi industrializzati a ridurre mediamente del 5% le emissioni di alcuni gas ad effetto serra, responsabili del riscaldamento del pianeta. Grazie a questa spinta propulsiva sono sempre più gli incentivi verso il comune cittadino per dotare la propria abitazione di pannelli solari (termici e fotovoltaici), impianti geotermici, pompe di calore, caldaie a condensazione ad alto rendimento, impianti di riscaldamento a pavimento a bassa temperatura.
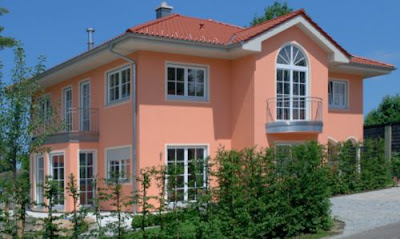 Nel giro di pochi anni, grazie anche all’introduzione di incentivi fiscali e detrazioni con le varie finanziarie, si è assistito in Italia ad un aumento esponenziale degli investimenti in questo settore, con una tendenza in costante ascesa, anche se in notevole ritardo rispetto ad altri paesi europei (Germania in particolare). Finalmente la questione energetica ed ambientale “fanno notizia” e il cittadino ha la possibilità di informarsi su riviste e televisioni e visitare le molte fiere del settore, dove può incontrare direttamente anche molte aziende di case in legno.
Nel giro di pochi anni, grazie anche all’introduzione di incentivi fiscali e detrazioni con le varie finanziarie, si è assistito in Italia ad un aumento esponenziale degli investimenti in questo settore, con una tendenza in costante ascesa, anche se in notevole ritardo rispetto ad altri paesi europei (Germania in particolare). Finalmente la questione energetica ed ambientale “fanno notizia” e il cittadino ha la possibilità di informarsi su riviste e televisioni e visitare le molte fiere del settore, dove può incontrare direttamente anche molte aziende di case in legno.L’opinione comune, certamente condivisibile, è che questo tipo di impianti sia da considerare una forma di investimento nel tempo, con un ritorno economico preciso che va da 3-4 anni per il solare termico sino ai 12 circa per il solare fotovoltaico. Le stesse banche prevedono specifiche forme di finanziamento, dei veri e propri mutui, in particolare per l’acquisto dei pannelli per produzione di energia elettrica.
Uno scenario estremamente positivo, ma con un aspetto paradossale. Infatti così facendo diventiamo in qualche modo produttori di energia, ma continuiamo a consumare molto. Per quanto riguarda le abitazioni esistenti la detrazione del 55% per la riqualificazione energetica degli edifici ha portato a buoni risultati soprattutto con la sostituzione dei serramenti e l’isolamento a cappotto esterno. Tale bonus però riguarda solamente la ristrutturazione, escludendo gli edifici di nuova costruzione dai benefici fiscali (pensiamo peraltro alle eventuali conseguenze del Dlgs 185).
Le prestazioni energetiche degli edifici di nuova costruzione sono comunque normate dalla Legge 311/06 e tuttavia il privato cittadino sente assai meno il problema in quanto viene a mancare l'incentivo degli sgravi finanziari. Gli alti costi dei terreni e dell’edilizia in generale incidono pesantemente sul prezzo finale dei fabbricati. E per risparmiare si preferisce ancor oggi penalizzare la qualità degli edifici (in qualche modo l’unico parametro su cui poter agire). Se il ragionamento può essere in minima parte comprensibile (non certo condivisibile) quando a costruire sono imprese o società immobiliari, diventa del tutto insensato se diventa una scelta del privato cittadino. Preferiamo magari spendere eventuali extra per il parquet in listoni anticati o il bagno di firma, a scapito dell’isolamento dell’edificio (tanto poi metteremo i pannelli solari).
Eppure è persino banale. Se la casa è ben coibentata avrà bisogno di un riscaldamento minimo (e magari non servirà neppure l’aria condizionata d’estate), con risparmi energetici altissimi, soprattutto se sarà destinata ad essere l'abitazione di una vita.
Alcuni impianti (ad esempio il riscaldamento a pavimento a bassa temperatura, oggi giustamente così diffuso) rendono molto con case ben isolate, come le case prefabbricate in legno, ma risultano spesso del tutto insufficienti in una casa mal coibentata, dandoci una spiacevole sensazione di freddo e facendoci rimpiangere i vecchi radiatori tradizionali.
L’aria condizionata in una abitazione in legno ad alto rendimento è del tutto inutile e solitamente non viene offerta nemmeno come optional, poiché non verranno mai raggiunte alte temperature al suo interno, neanche nelle giornate più afose, a tutto beneficio del benessere, della vivibilità e … del portafogli.
Nonostante ciò investire nell’involucro non è “di moda”. Chi si avvicina al settore delle case prefabbricate lo fa con spirito pionieristico e grande lungimiranza, eppure le case in legno ripagano nel tempo la spesa sostenuta con gli interessi. Pensiamoci quando ci troveremo a soppesare i pro e i contro tra le case prefabbricate e quelle tradizionale in muratura.

